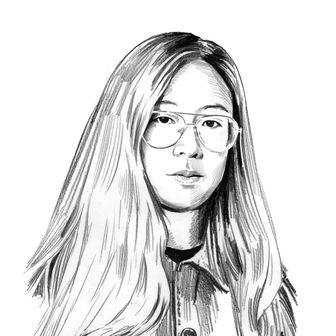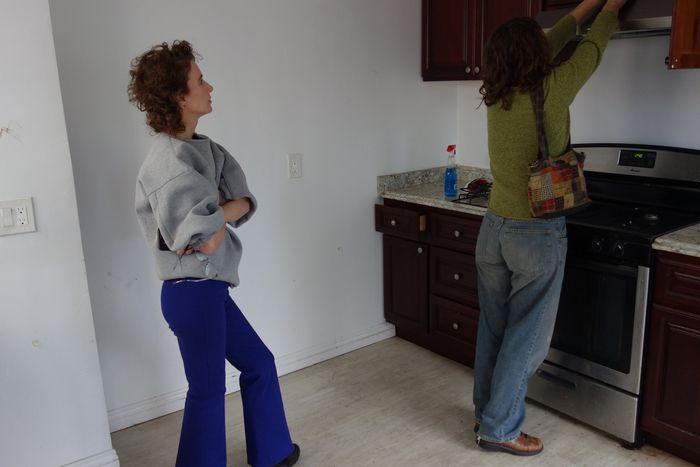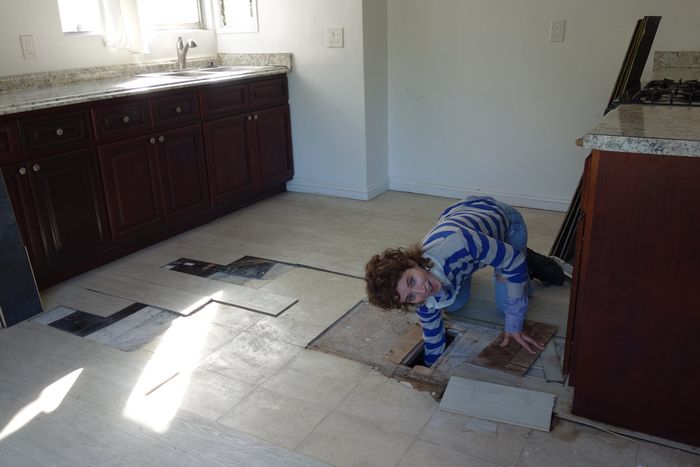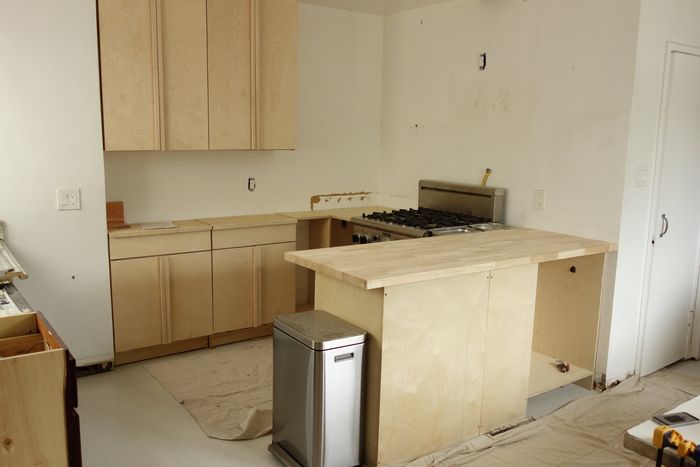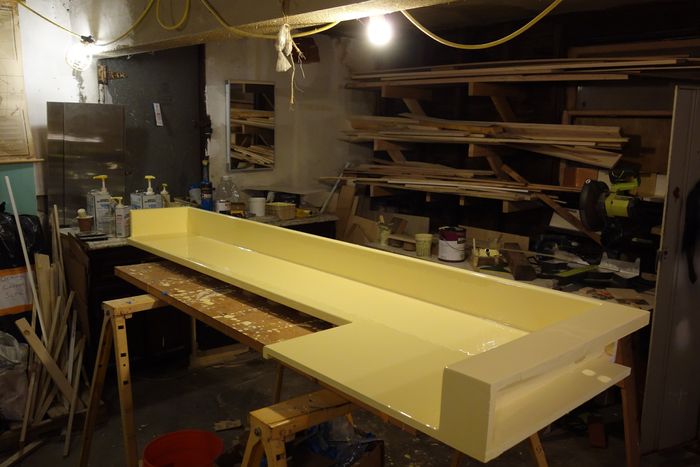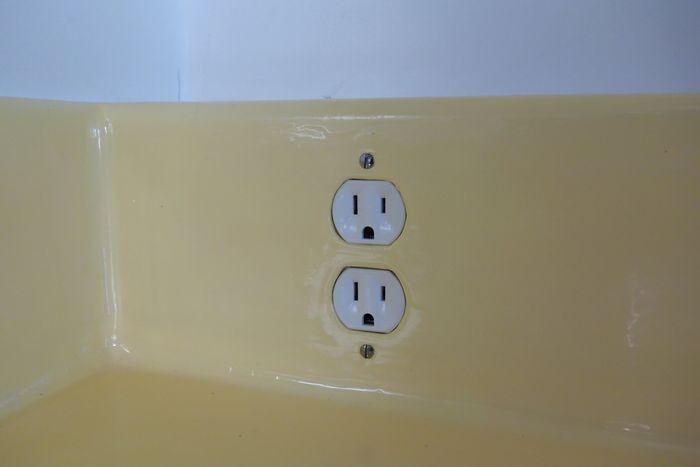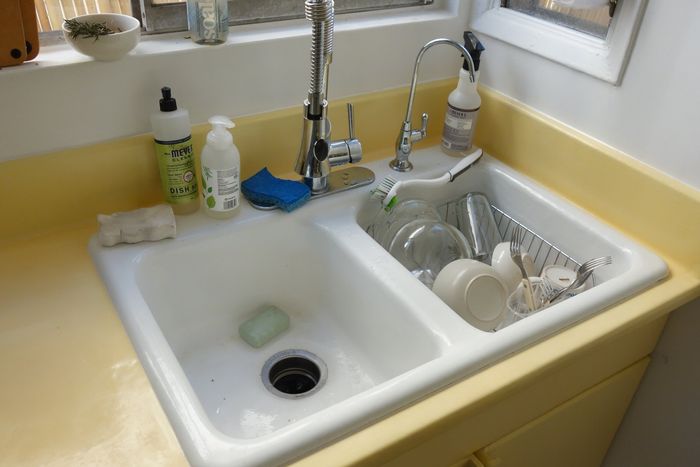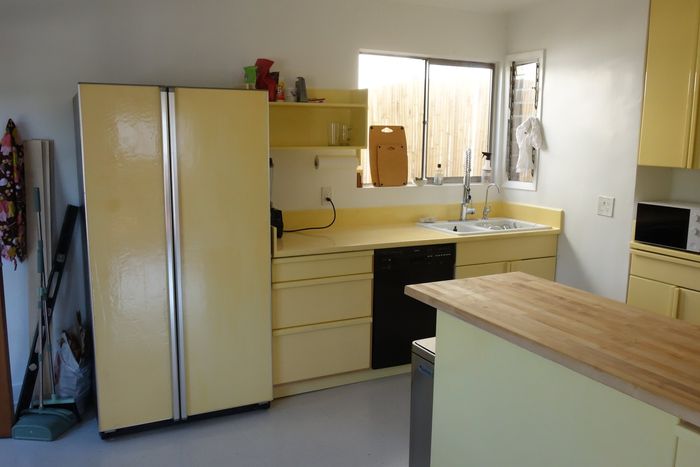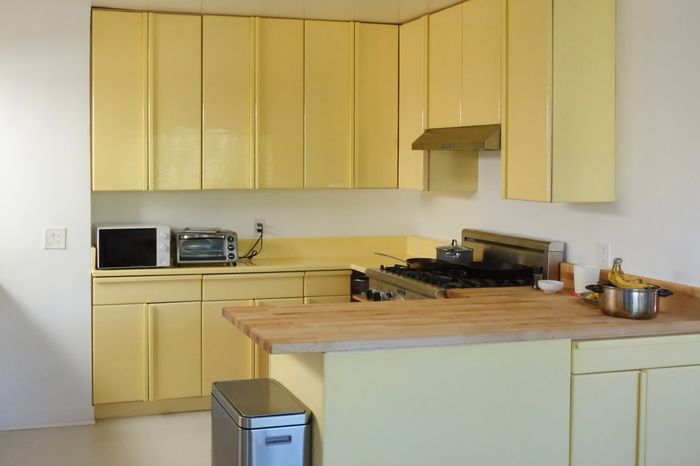
Like her narrator in All Fours, Miranda July is renovating. She’s been documenting the build-out of her home in Echo Park, Los Angeles, a two-bedroom house directly behind the writing studio she has been renting for decades, since moving in late last year. “Sort of a new life but built on to a very sturdy part of my old life (the art part),” she wrote in January. “I guess the art part is taking the place, structurally, of what used to be the marriage.” And it’s perhaps because of this doubling of her personal and artistic lives that her new home has become a character in the stories about her new novel: “She wouldn’t ask her landlord for permission; she would be her own neighbor, her artistic and domestic lives arranged side by side,” The New Yorker wrote. A trip to retrieve a rug July found on Facebook Marketplace was the animating premise of a New York Times profile.
But it was her buttery-yellow kitchen cabinets that most caught our attention. The space was designed and built by Nico B. Young, a 24-year-old artist and relative novice contractor who made the cabinetry by hand. We spoke with Young to hear more about the renovation process, his first time taking on a project of this scale, and what it’s like to build a kitchen for Miranda July.
This interview has been edited and condensed for clarity.
How did you get into this kind of work?
I was completing art school at home during the pandemic, which inspired me to make a studio space in my parents backyard. Without any real knowledge of building, or anything, I built this 10-by-10 shack and ended up getting more into furniture-making through that. I have been making a lot of lamps for the past few years as a creative project.
How did you end up working with Miranda?
I met Miranda because my girlfriend was her nanny for two years. Basically she posted on her Instagram Story a few months ago, “Do I know anyone in L.A. who’s a handyman?” and my girlfriend responded to her like, “Yeah, Nico is a handy person.”
And she had just moved in to her new house.
She had been renting this house in Echo Park since she first moved to L.A. She kept it as her office and studio. I knew that she was separating from her husband, Mike, and looking for a place to live, and there are two houses on this property, and all of the sudden the back unit went up for rent. She was like, “Oh, that’s actually a great situation.”
Did it start out as a whole renovation?
At first it was just like: “I need somebody to help fix the gate or paint some cabinets.” But this house was really unappealing. There had been recent renovations, but they were just done with prefab Home Depot kind of stuff. We went through the house and walked through it and talked about what possibly could be done to make the house less like it was. I ended up sketching out a design for the kitchen and talking through it with her and kind of just dived in to building all this cabinetry.
And this was all done in a rental.
The idea is that hopefully she would buy it, but there’s also a possibility she won’t buy it, and then in a year the landlord will sell the building, kick her out, and demolish the building. I don’t think that will happen. But that was always a fear during this project, the landlord coming by on a visit and seeing all this construction going on. The landlord still doesn’t know about it.
What was the vision for the kitchen?
She didn’t really want tile countertops, she didn’t want stone, and stainless steel was too expensive. But there’s this artist I really love from the Netherlands, Joep Van Lieshout, who was famous for making these mobile homes and living units in the ’90s that were all made out of this completely continuous, colorful fiberglass. Using this sort of material from boat building in a kitchen that’s waterproof, it just made sense. I sent her examples of his work and she was like, “Oh wow, this is my dream.” After that, I just started figuring out how I could imitate that style in a slightly different way.
How did you make them?
I had this book by Atelier Van Lieshout that includes a manual on how they make their work. They mix pigment into resin, and that showed me how it could be done. I was using a different kind of resin, epoxy resin, and I wasn’t using fiberglass, just resin over plywood. I put on a coat of primer and butter-yellow paint, then I mixed a final coat of butter-yellow epoxy. It was a four-part mixture of epoxy resin, hardener, 3 percent epoxy white pigment, then 5 percent Home Depot paint just to get the color. The reason I did those base coats was that it ends up being kind of translucent, so I had to have something to make it not show the texture of the wood underneath.
How did you guys decide on the color?
There was this yellow chair in her house, an old step-ladder-style enameled steel chair that when Miranda pointed to it, I was like, “Yes, that would be perfect for the kitchen.”
I also loved the little outlets peeking out.
Thanks. That was something I’ve done previously in my work on sculptures and lamps, hand-carving out the little outlet plate.
Was it nerve-racking to take on such a big project?
Well, I was totally naïve and didn’t think it was such a big project. I had to figure out how to treat the surface with the resin, which was a long process of trial and error. It didn’t seem so daunting at first, then, by the second month, I was like, Oh gosh. I was in so deep, and I had told Miranda it would only take a month or two, but it took four months. She was patient.
Any unforeseen obstacles?
One big hurdle was getting the appliances and then building the rest of the kitchen around appliances that I got. I was just on Craigslist and OfferUp for weeks looking for nice secondhand appliances. The budget for the project was pretty low — it was never really spoken about, other than making an effort keeping it as low as possible. I got a fridge for $400 and a really nice, fancy stove for $400, but it was broken and I fixed it. The sink was a cast-iron enameled sink for $100. Once I found those appliances that I liked, I could build the kitchen around those.
Since Miranda was in her studio the whole time, there was this constant feedback where she would come in every day while I was working and be able to talk through things of design with me. I didn’t have any 3-D mock-ups of the kitchen design, it was more just, like, after I took out the original cabinets, we rearranged them around the room to create a feel of what it could be. Originally, we had a completely different layout for a kitchen when I started building the cabinets. I had built around eight cabinets already, but I was able to still use them and just move some things around.
How much did it all cost?
It was only about $6,000 in materials, including the appliances.
How was Miranda as a client?
She was great. Miranda’s hilarious. But it was also such a stressful time for her, going through this whole press junket. She recorded her audiobook and would come home and it was just me there. I was in her space every day for four months as a sort of witness to this phase in her life.
How did it feel to see your cabinets featured in the New York Times?
It’s funny to be this side character in her life. I was still working on the kitchen when the journalists were all around. Naturally it came up, and I talked to them a bit — part of her book is about this renovation of a hotel room and it was relevant to the story to mention this renovation project.
Do you think you’ll do more projects like this?
I’m trying to figure out how to make a living as an artist. I think I’m attracted to furniture and carpentry because it’s still a sculptural process and a clearer way I could be in service to other people. Miranda had this garage underneath the house that over course of the project I had to build a workshop out of to make these cabinets. She was like, “If you want to keep using the garage after this project is over, I’m not using it.” It’s like a mile away from my house, so I’m still going there every day now and working out of her garage. Right now, I’m just working on building out the workshop to be able to make more stuff.


